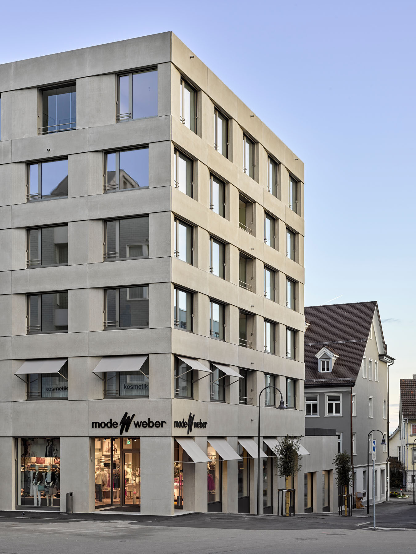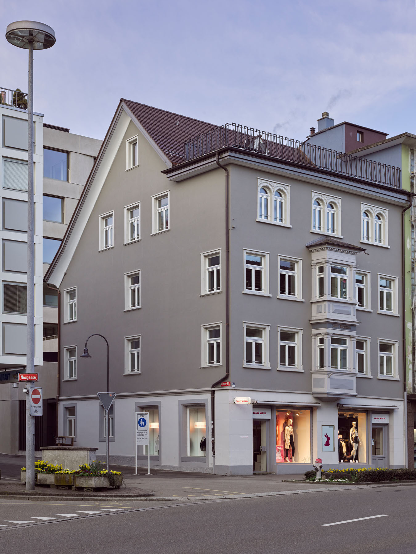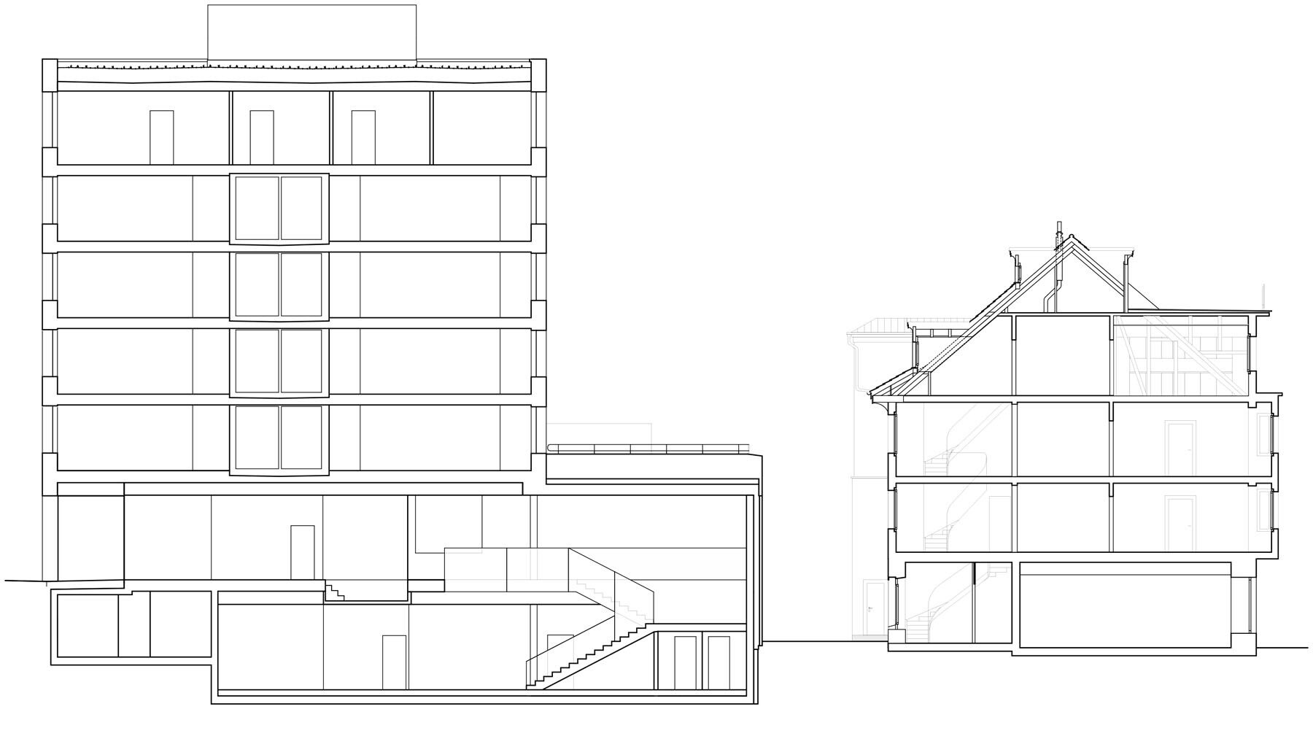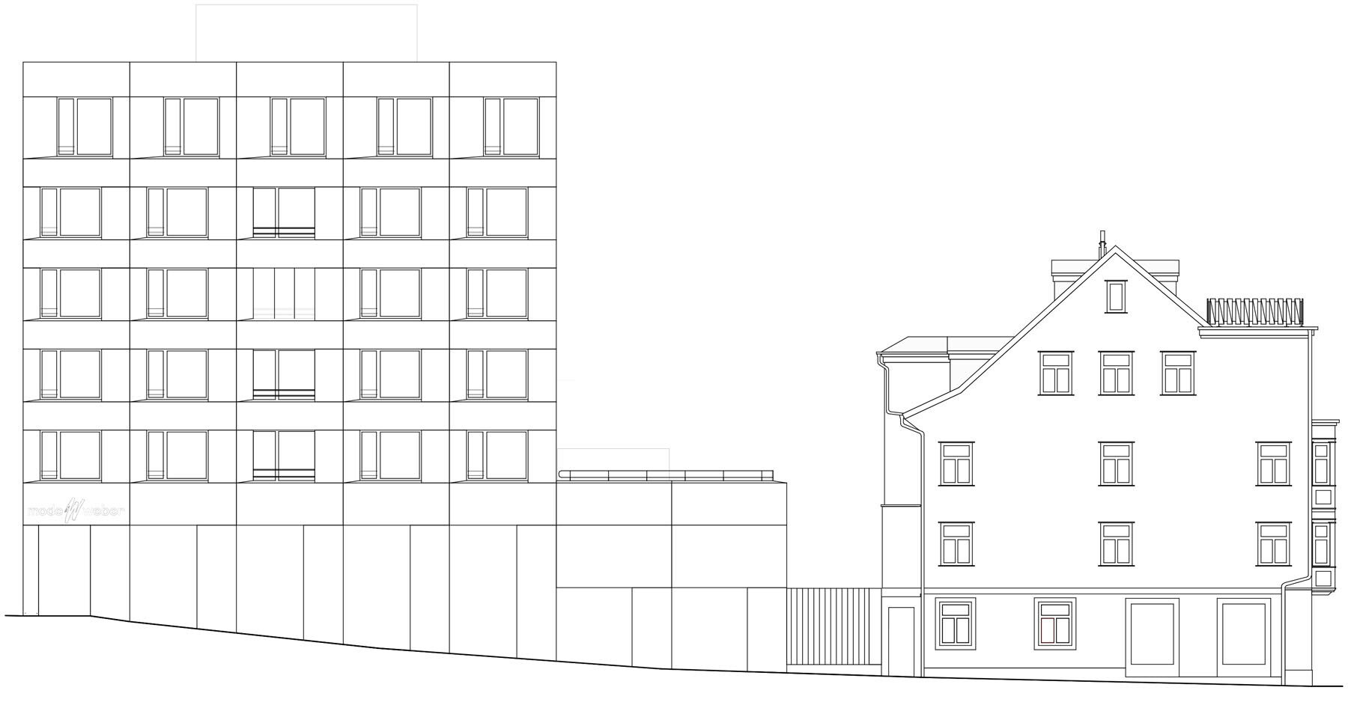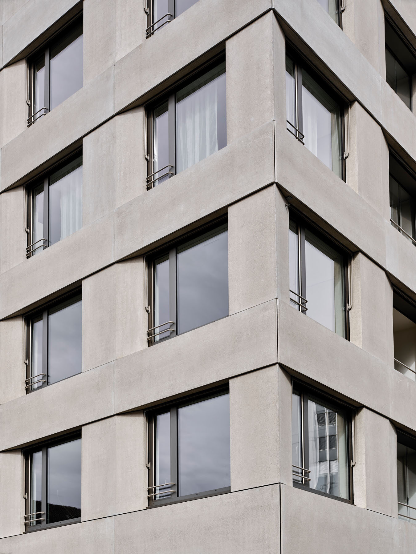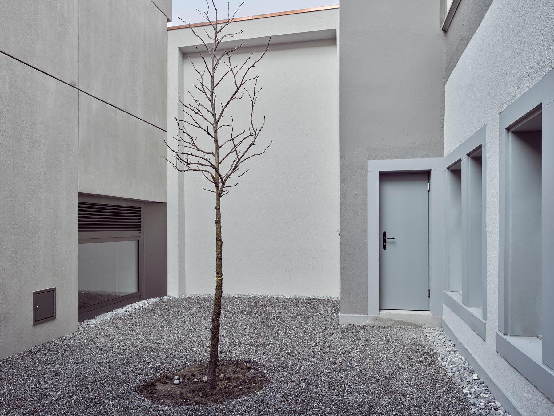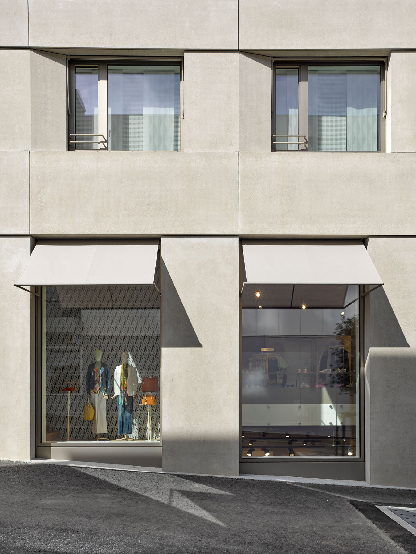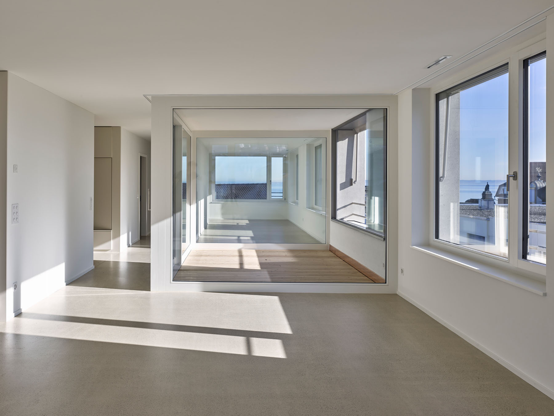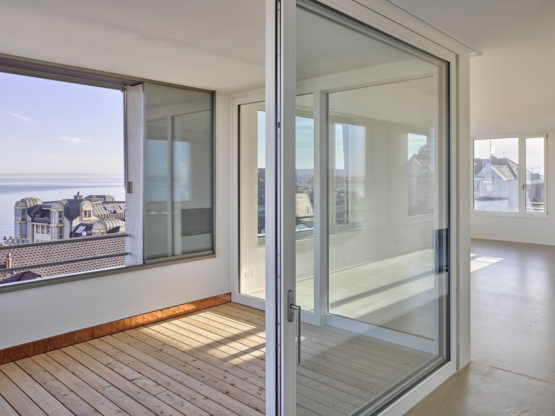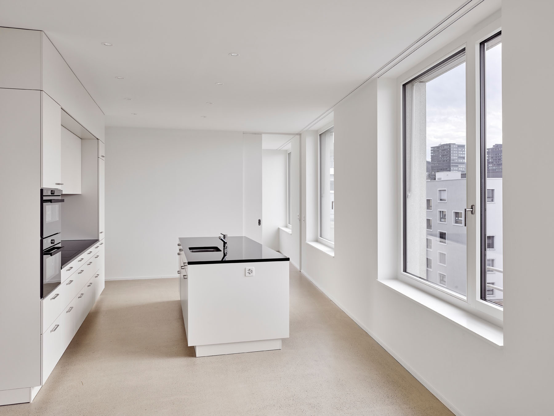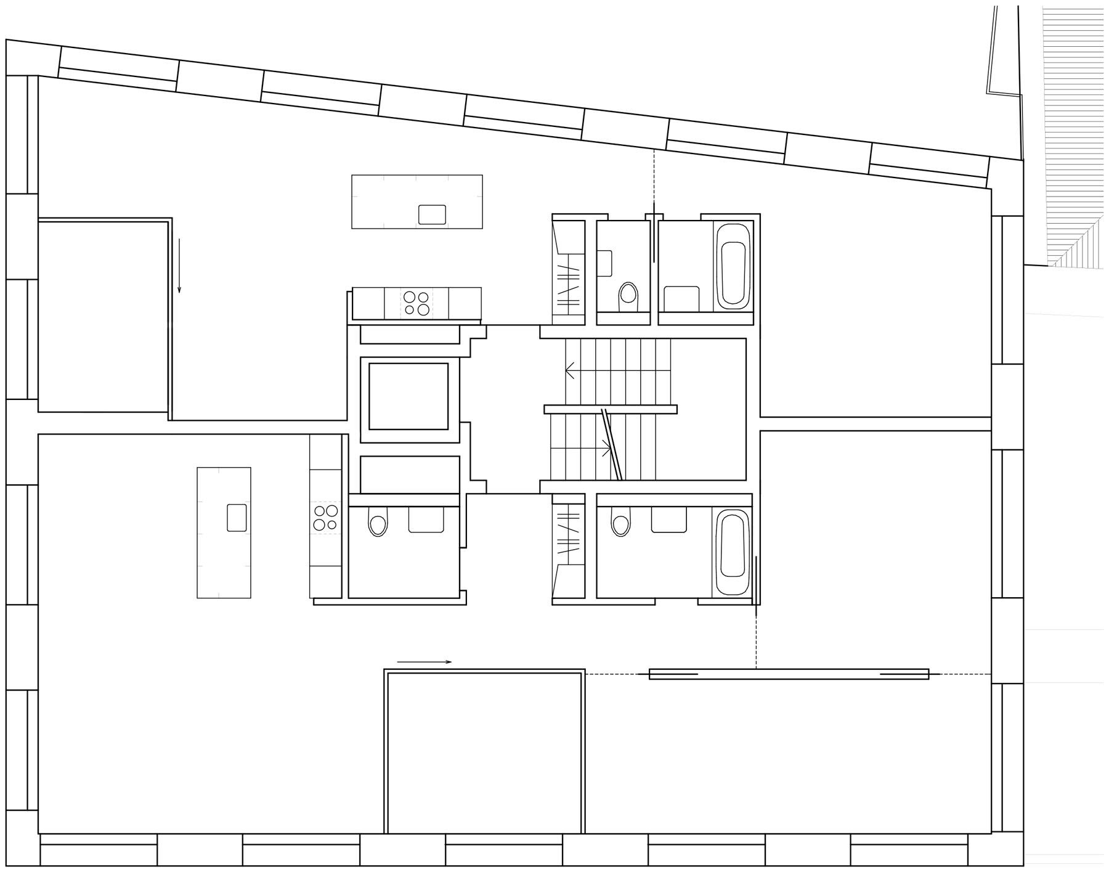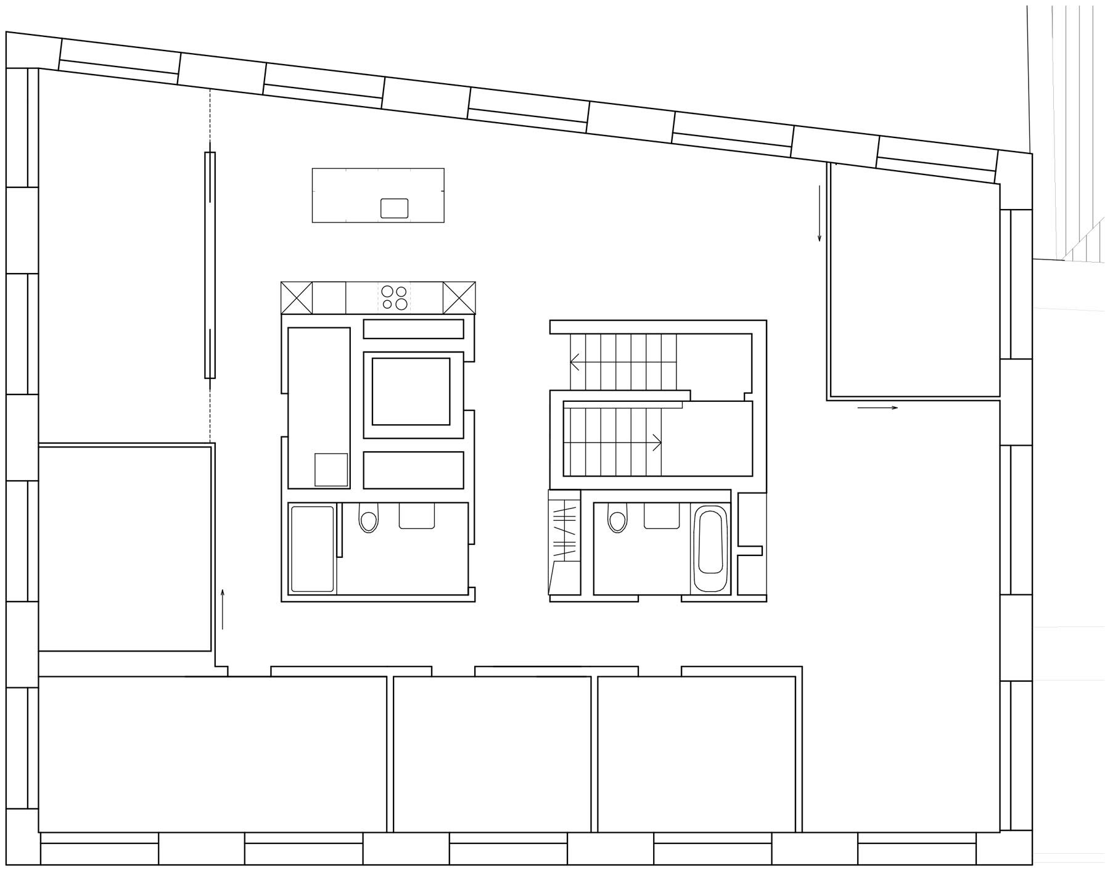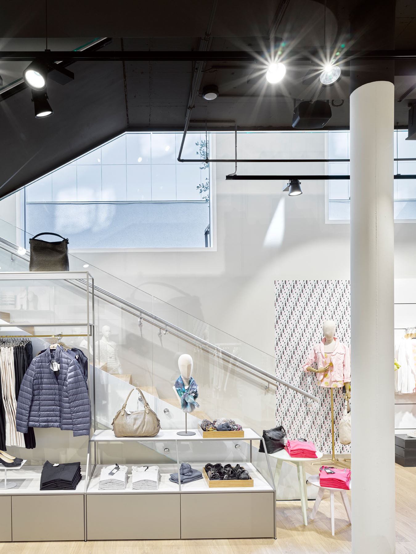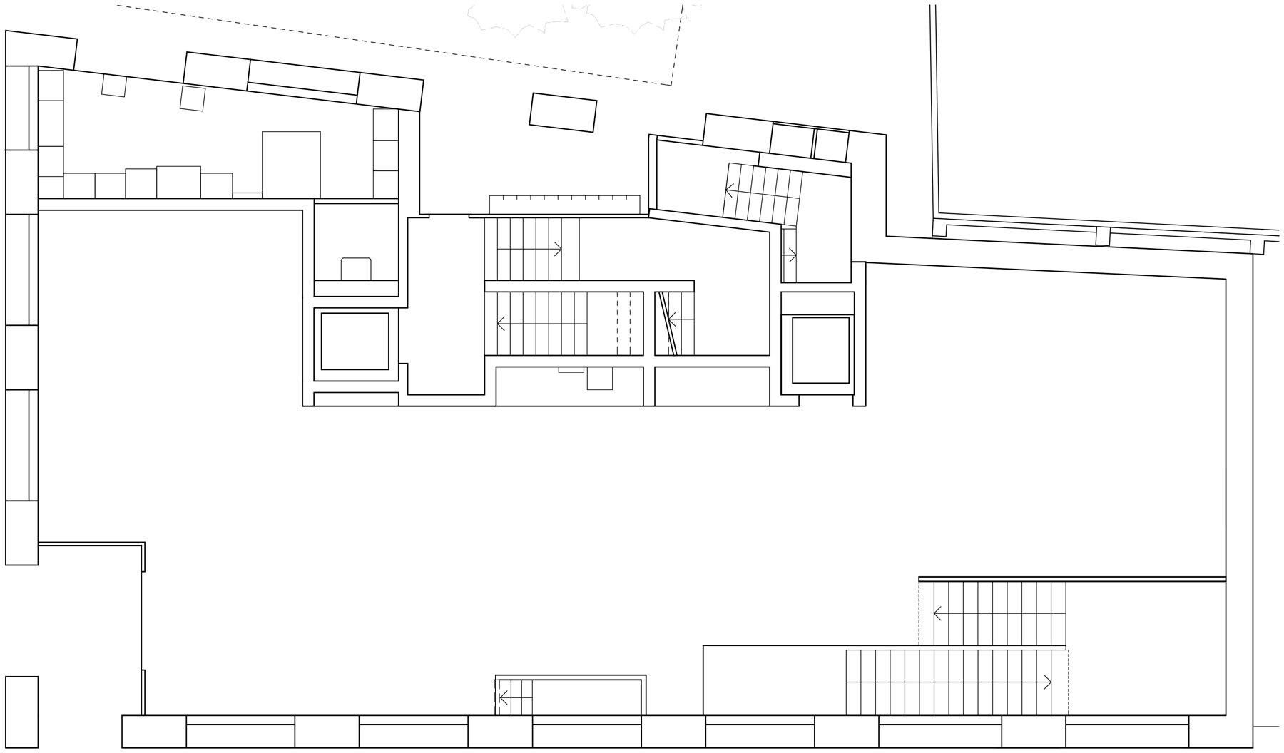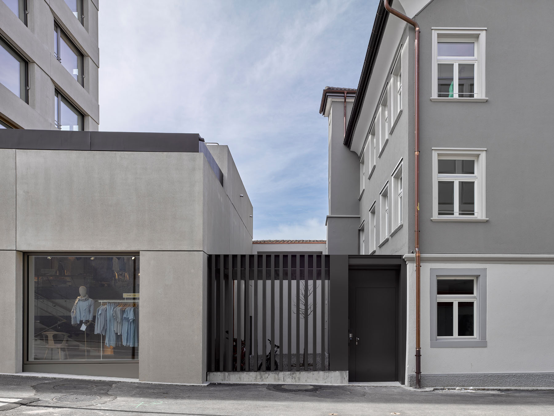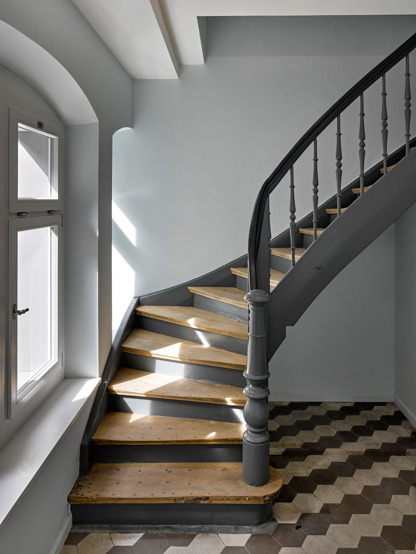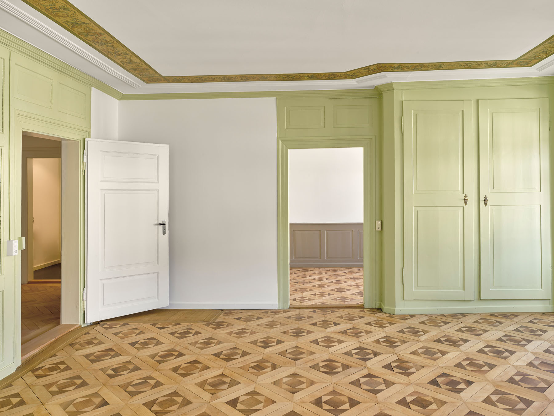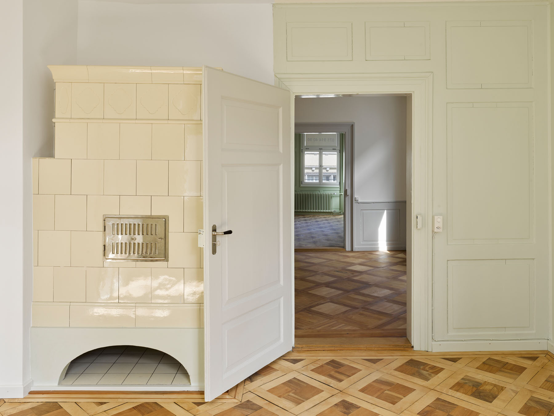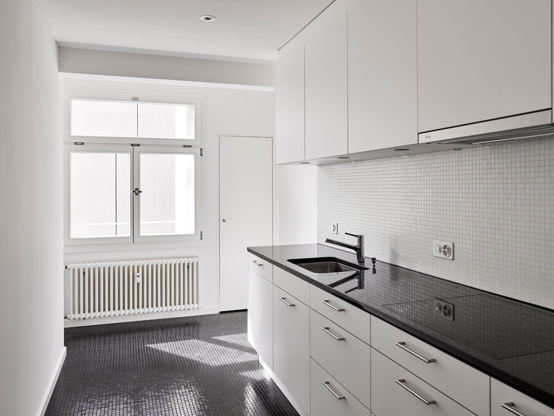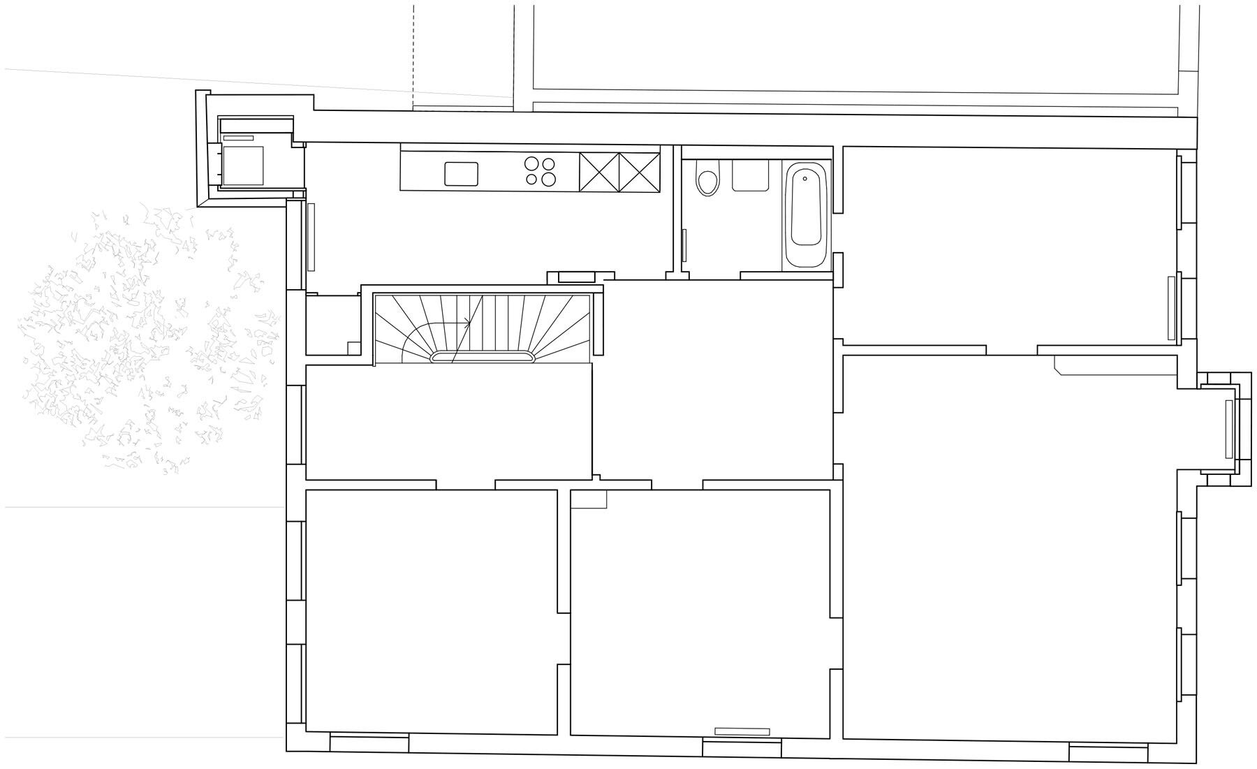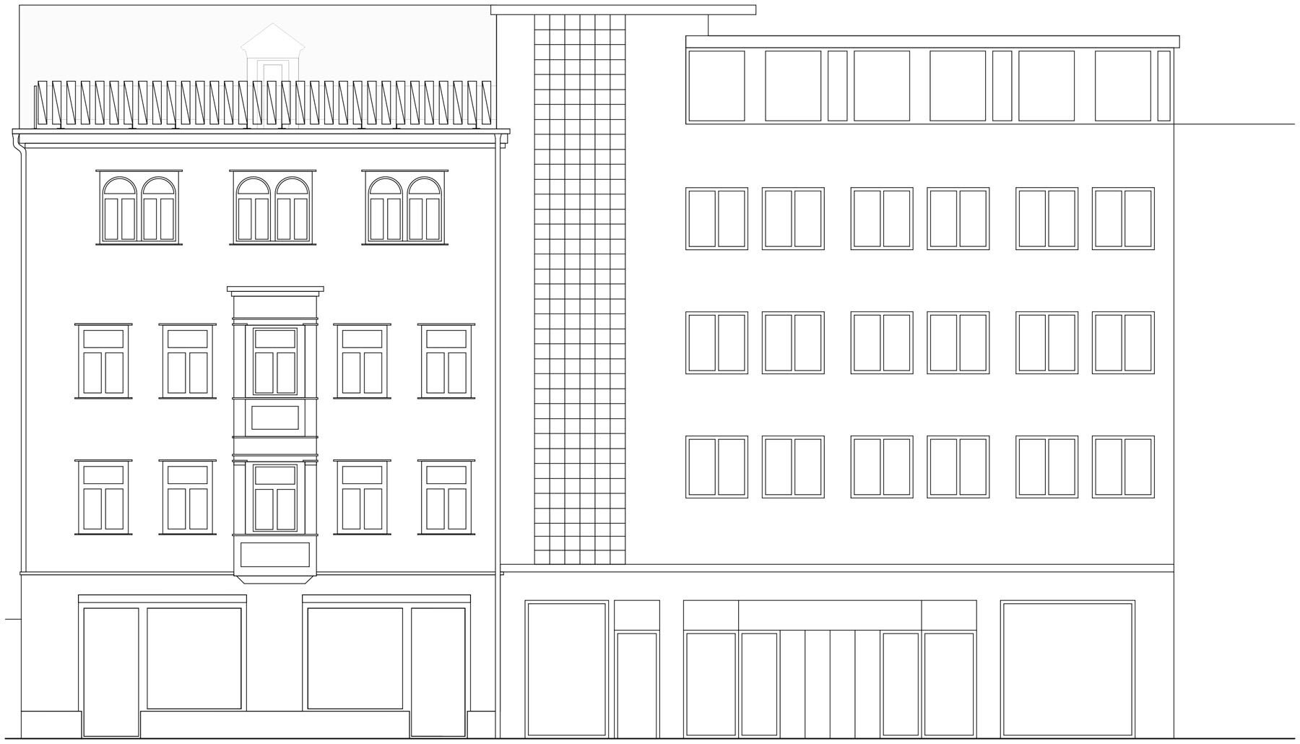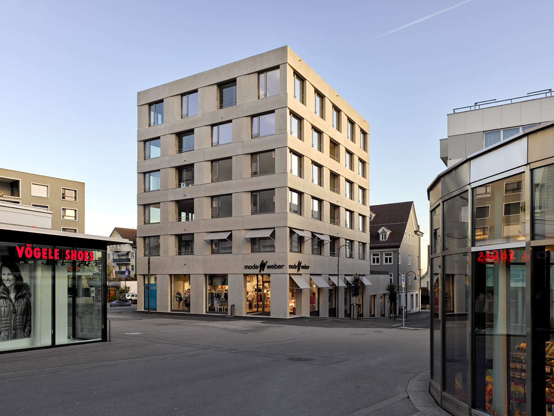Trischliplatz house
Kronen-/Hauptstrasse, 9400 Rorschach
Direct commission, 2012
2015–2016
Textoris AG c/o Weber Bekleidung AG
Beat Schweizer
The project is located in the centre of Rorschach and consists of the conversion of a historic townhouse and the construction of a new residential and commercial building. The existing building is part of an ensemble of adjoining individual buildings along the main street that characterises the image of the city. The apartments of the old building were gently renovated and adapted to contemporary needs through precise interventions in plan. More
On Trischliplatz there are numerous large-scale residential and commercial buildings of different periods. The new building responds to its heterogeneous surroundings by orienting itself to the existing street lines and building heights. Its main facades face Poststrasse and Kronenstrasse. On Kronenstrasse, it connects to the old building in the form of a patio.
The ground floor houses retail spaces of various sizes. The first floor contains commercial space and an apartment, while the upper floors are occupied by spacious apartments. The almost square plan of the building is reflected in the concept of the apartment plans. These are characterised by the idea of a structural core, in which the access and ancillary rooms of the apartments are located. The living and outdoor spaces as well as the rooms develop along the facade. All the apartments are triple aspect.
The expression of the building is characterised by a structural facade of etched concrete elements. Their three-dimensional form creates a subtle play of shadows in the window reveals of the otherwise calm facade. Textile drop-arm blinds contrast with the mural appearance of the building. To support the uniform effect of the facade, the loggias are fitted with sliding windows, which allows them to be used as seasonal rooms.
Less
